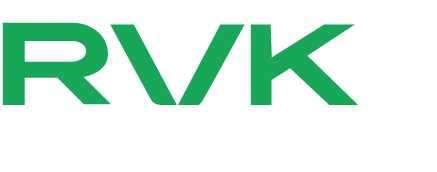
How To Set a Budget for Your Office Fitout
When planning an office fitout, you’ll likely have a long list of features you’d like to include to create the perfect space to work in. One key constraint you can come up against is the overall cost.
There are a number of factors to consider when coming up with a budget, including things that need to be sorted before there are even builders on site, like planning permission and surveyors. We’ll simplify all the key considerations you’ll need to plan for, as well as help you navigate the process of creating your ideal office space.
Define Your Office Objectives
When you’re first starting out in the planning process of a commercial office fitout, a good place to start is with your objectives for the space, along with a list of non-negotiable must-have features. Later down the track, this can help you decide what to invest most in, as well as which parts of your office fitout can be postponed or removed from your plans until later if need be.
Survey the Office Space
When your list of office fitout objectives is complete, the next stage is visiting the site of your office refurbishment or fitout. You’ll also want to ensure that what you’re looking at creating is feasible and allowable according to any permit requirements and zoning laws.
When looking at the office space itself, a few factors need to be considered to help ascertain the overall cost. These include things like layout, ongoing maintenance, how the space will be utilised and what the timeline your office fitout needs to be completed within will influence how in line with your budget your project is.
Once the office space has been checked and the key concepts have been decided on, the team at Ramvek can work with your specifications to create 3D modelling so you can take a virtual tour of your new office fitout design. If there are any changes that need to be made or features added in, you can change them early on.
Research Costs Involved
It’s at this point you’ll be able to start researching and get a more accurate idea of overall cost, including things like labour, materials and permits. Planning during the early stages can help negate unforeseen costs later on in the project, making it a crucial part of the process.
Materials and Labour Fees
Both the materials used in your office fitout and the labour fees needed to actually get it built are the two biggest variables when it comes to these projects. Getting the highest quality available on both fronts is imperative to get an outstanding final result in your project.
At Ramvek, we have plenty of experience in the commercial office fit-out space. We can quote for everything from structural work and procuring materials to adding extensions and new levels to the property you’re refurbishing.
Legal and Regulatory Expenses
The costs surrounding building lawyers, surveyors and permits can vary depending on how large the project is and how much it’s going to cost. Typically, once you have a quote for the overall project cost, you’ll be able to find out the cost of permits, which can range from $1,500.
At Ramvek, we have end-to-end project management that includes planning and building approval, taking the stress out of managing the legalities yourself.
Explore Financing Options
Financing can be an important part of making sure your commercial office fitout is completed on time and to the level of quality you’d like. Considering how much you can fund upfront before you begin can help you anticipate whether you’ll need external financing for part or all of the project.
Common Funding Choices
Typically, you’d want to consider something like a business or building loan if you need additional funding.
Business loans help you access capital for important projects that are for a long-term investment in your business – including when you’re in the process of doing office refurbishments.
Your other option is a building loan. This is more specifically geared towards financing everything relating to the development and construction of commercial office fitouts, renovations and new builds.
Account for Unexpected Costs
While you can plan everything to the best of your ability, it’s always possible that some unknown costs can crop up. Whether an unexpected wiring issue means you need more hours with the electrician, specific building materials have gone up in price or shipping costs have increased for overseas importing of materials, issues surrounding budget can crop up.
Contingency Funds and Risks
Typically, it’s wise to anticipate spending up to 10% more of your original budget. In a worst-case scenario, you’re well prepared for any unforeseen costs, and in the best-case scenario, you have extra funding left over.
If you’re renovating the office and are renting from a third party, you may also want to consider lease incentives. When you’re improving the overall quality of the building but at a cost to your own business, you can apply for a reduction in rent for the duration of the refurbishment.
How Ramvek Can Assist in Your Budgeting Journey
With comprehensive plans that cover everything from the initial scope of the work, through legal and construction, to the final handover, Ramvek can help you manage the costs of your office fitout. When you work with our team, you’ll have a concise quote that’ll anticipate all costs before the builders are even on-site, giving you peace of mind and a more accurate view of the total costs of your project and any extra financing you may need.
Expertise and Efficient Solutions
No matter whether you’re in Brisbane, Sydney, Melbourne, Adelaide or Perth, we can help create your dream office space. We’ve been in the industry for over 30 years and know the local legislation, as well as having teams that span every facet of commercial fitouts and renovations; you’re in good hands. Contact our team to find out more.


