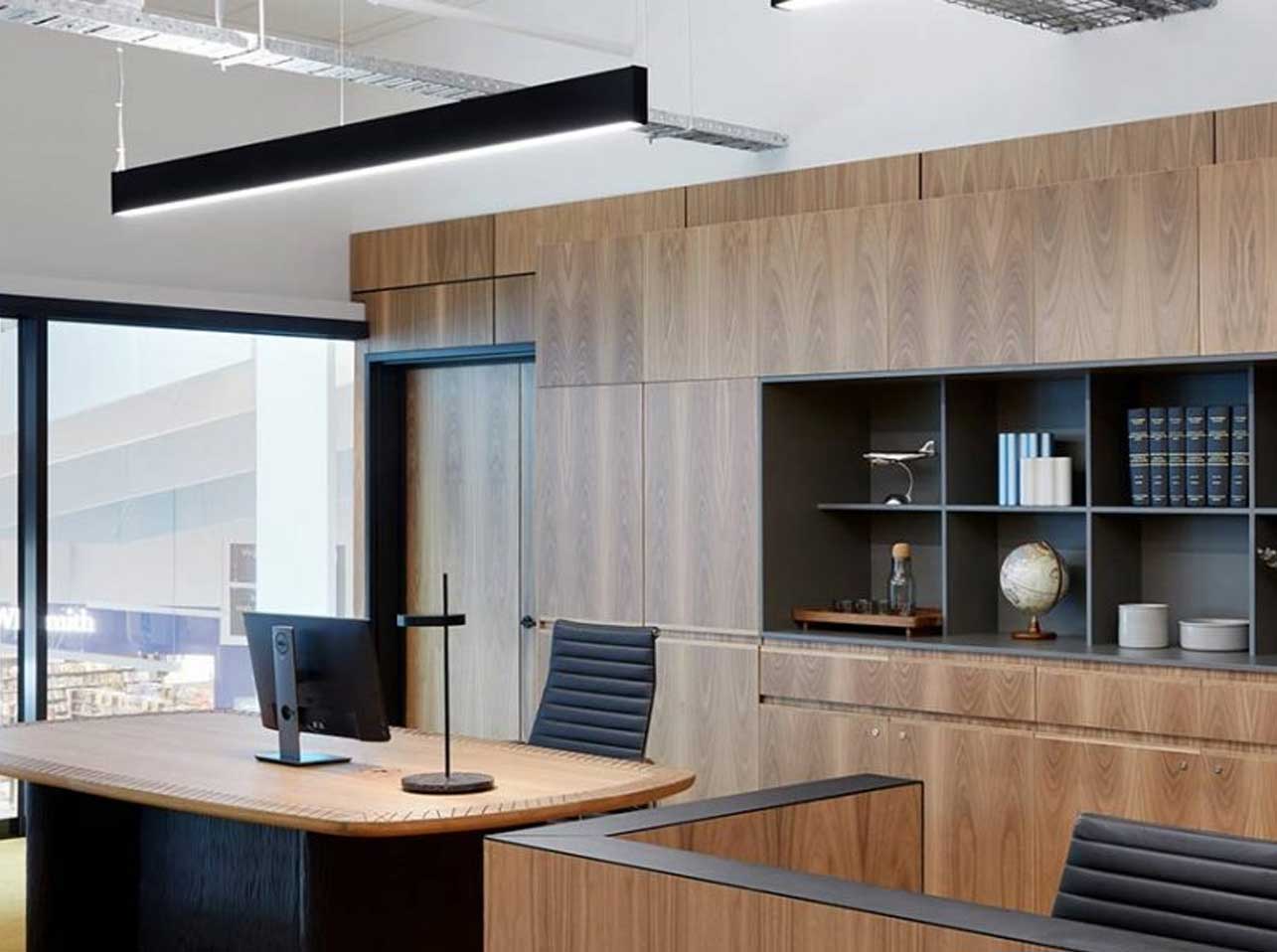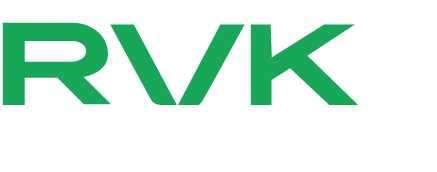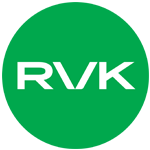
Office Fitout Trend Predictions for 2024
In an era where the dynamics of work are evolving at an unprecedented pace, it’s crucial for business owners, HR professionals, and facility managers in Australia to stay ahead of the curve.
The future of in-office work is not just about adapting to change, it’s also about leading it for your employees. Our research at Ramvek is dedicated to guiding you through this design journey, offering insights and actionable strategies to reinvent your workspaces.
As we step into 2024, the Australian office fitout landscape is undergoing significant transformations. Driven by changing employee expectations and the continuous evolution of work practices, the importance of staying updated with the latest office fitout trends has never been more critical.
From ergonomic designs that promote well-being to tech-integrated spaces fostering collaboration, we will uncover the trends that are set to redefine the conventional office setup. Join us as we explore how these trends can be effectively integrated into your workspaces, ensuring your business remains at the forefront of the evolving world of work.
Hybrid Work Environments
As we navigate the evolving landscape of the Australian workplace in 2024, one of the most prominent trends is the continual rise of hybrid work environments. This model combines the flexibility of remote work with the benefits of in-office collaboration, offering the best of both worlds. But how do we effectively integrate this model into our workspaces? That’s where the concept of flexible workstations and remote-friendly amenities comes into play.
Flexible Workstations
In a hybrid work environment, flexible workstations are key. These are not your average, static office desks. Instead, they are dynamic spaces that can be easily adapted to suit various needs and work styles.
Hot desking is an integral part of the flexible workstation concept, which is gaining popularity in modern office designs. This trend is particularly relevant in the context of hybrid work environments, where the workforce is split between remote and in-office work.
Hot desking allows for efficient use of office space. Since not all employees are in the office at the same time, shared desks reduce the need for a fixed desk for each employee, thereby optimising the workspace.
With no permanent desk, it also encourages employees to maintain a cleaner and more organised workspace, which can lead to a more pleasant office environment.
Remote-Friendly Amenities
To complement flexible workstations, remote-friendly amenities play a pivotal role. These amenities are designed to bridge the gap between in-office and remote work. Think of advanced video conferencing facilities, quiet zones for virtual meetings, and tech-enabled lounges that allow for effortless digital collaboration.
By incorporating these features, businesses can ensure that their remote employees feel just as connected and equipped as their in-office counterparts. This not only boosts productivity but also fosters a sense of belonging and team cohesion, regardless of physical location.
Collaborative Spaces
Collaborative spaces in the modern office environment are pivotal in fostering teamwork, creativity, and effective communication among employees. These spaces are thoughtfully designed to accommodate different forms of collaboration, from informal brainstorming sessions to formal team meetings.
Open-Plan Layouts
Open-plan layouts are designed with minimal internal walls or barriers, creating a large, expansive space. This design choice is aimed at promoting a communal working atmosphere, where interactions and collaborations are facilitated seamlessly. In these layouts, employees can easily engage with one another, share ideas spontaneously, and collaborate without the constraints of traditional, compartmentalised office structures.
The key benefit of open-plan layouts is the enhancement of team dynamics and the fostering of a vibrant, energetic work environment. It encourages a culture of openness and transparency, making it easier for employees to feel connected to the broader goals of the organisation. However, these layouts also pose challenges in terms of noise and potential distractions, which can impact tasks that require high concentration or confidentiality.
Pods
Contrasting with open-plan layouts are pods—small, enclosed spaces within the larger office environment. Pods are designed to provide privacy and are ideal for focused group work, confidential discussions, or when individuals need to concentrate without the distractions of an open office.
Pods offer a solution to some of the challenges posed by open-plan layouts, such as noise and lack of privacy. They are especially useful for tasks that require deep concentration or sensitive discussions that need to be held away from the main work area. The flexibility of pods allows for their use in various configurations, adapting to the specific needs of a project or team. However, this segregation can sometimes lead to a sense of isolation from the rest of the office, potentially reducing opportunities for spontaneous interaction and collaboration.
Multi-Functional Meeting Rooms
Multi-functional meeting rooms are a cornerstone of modern office design, catering to the diverse needs of today’s dynamic work environment. These rooms are designed to be adaptable, able to host a range of activities from formal presentations to creative workshops.
The versatility of multi-functional meeting rooms lies in their ability to be reconfigured for different purposes. Equipped with modular furniture, adaptable lighting, and advanced technology, these spaces can quickly transform to suit various meeting types and group sizes. Features like video conferencing technology and digital whiteboards support both in-person and remote collaboration, reflecting the hybrid work models that are increasingly common.
One of the main advantages of multi-functional meeting rooms is their efficiency in space utilisation. By having rooms that can serve multiple purposes, organisations can maximise their use of space, adapting to different team needs without requiring additional square footage. However, the challenge lies in ensuring these spaces meet the specific requirements of different types of meetings, from ensuring acoustic privacy for confidential discussions to providing the right technological support for virtual meetings.
Ramvek’s Full-Service Fitouts
At Ramvek, we specialise in customised commercial fitouts and joinery solutions. By offering a comprehensive range of services tailored to meet the specific needs of each brand, our approach combines meticulous craftsmanship with innovative design – ensuring that every project not only meets but exceeds client expectations.
Customised Commercial Fitouts
Ramvek provides custom joinery that enhances both the aesthetics and functionality of the space, using quality materials and state-of-the-art techniques.
Expert Joinery Solutions
Seasonal adaptability is another key aspect of open spaces and beer gardens. Establishments are designing these spaces to be flexible and responsive to different weather conditions and seasons. This might involve retractable roofs, adjustable heating and cooling systems, or versatile furniture that can be easily rearranged according to the season. The goal is to create a comfortable and inviting atmosphere year-round, ensuring that these outdoor spaces remain popular regardless of the weather.
Project Management
Our full-service offering includes thorough project management, ensuring that every aspect of the fitout process is handled efficiently, from initial design to final implementation. This comprehensive approach guarantees minimal disruption and timely completion.
Collaborative Approach
Our collaborative approach involves working closely with clients, architects, and designers to ensure that every aspect of the fitout aligns perfectly with our client’s vision and requirements.
To learn more about our approach, get in touch with our team today.


