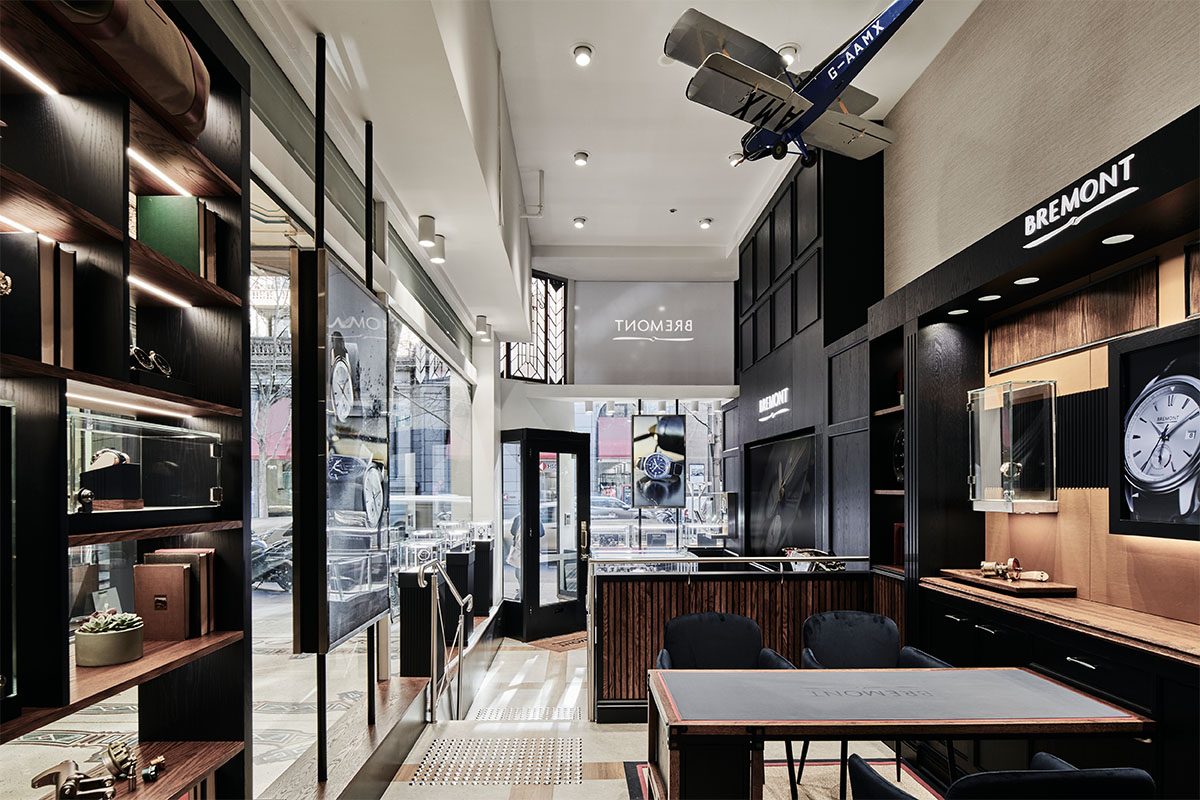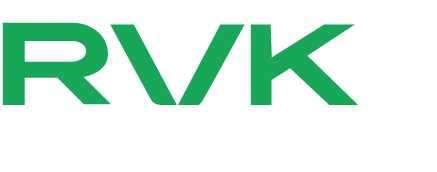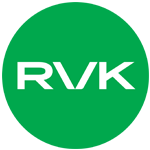
Niche Fitout Terms to Know Before Embarking on Your Joinery Journey
Confused by fitout jargon as you plan your interior? This quick guide will explain some niche terms you’ll encounter when planning a commercial joinery or construction fitout.
Acting as a starting point for anyone new to the world of fitouts and joinery, this blog will provide the basic vocabulary needed to navigate more complex discussions and decisions, such as whether to hire a general contractor, the benefits of custom joinery and more.
Basic Fitout Terms
A fitout is the process of customising a commercial space according to a company’s or individual’s requirements. These can be brand-, aesthetic- or functionality-specific, depending on what is required. Fitouts can be simple renovations, or elaborate remodels of the interior.
Base Building
All of a building’s structural elements are collectively referred to as the base building. This means both internal and external elements, such as the stairwells leading to the public restrooms, elevators, and exits, as well as all of its internal systems and equipment.
Fitout Levels
Level 1: Shell & Core
The building’s framework and exterior shell are in place, but it is merely a shell prepared for fitout construction. The main electrical and water systems will typically be in place, but additions such as suspended ceilings, flooring, wall coverings, partitions, lighting, and other amenities won’t be.
Level 2: Category A
This is the most basic level of construction fitout. Flooring, wall coverings, suspended ceilings, electrical distribution, small power outlets, elevators, lavatories, fire detection systems, and more are typical Category A features. While Category A fitouts make the space usable, they lack the supporting design components that make a workspace suitable.
Level 3: Category B
Installation of a design aesthetic that improves your workspace is included in Category B fitouts alongside everything in Category A fitouts. A Category B fitout consists of fully installing kitchen areas, reception areas, meeting rooms, workstations and furniture, décor, design, branding, IT infrastructure, audiovisual, and lighting. This is the most typical fitout, where everything is installed, and you can further consult the Design Lab to personalise the space.
Joinery-Specific Terms
What is joinery? Simply, it involves joining pieces of wood or its engineered or synthetic substitutes to produce complex items necessary for structure. Professional Joinery is essential during renovation, construction and development, as well as maintenance.
Laminate
Laminate is composed of a decorative surface applied to moisture-resistant particleboard. The decorative surface is made of paper layers that have been resin-forced with thermosetting resins. The product is now more durable than ever and can be used almost anywhere within a fitout, thanks to advancements in laminate manufacturing technology.
Custom Joinery
Custom Joinery is frequently used to make furniture such as bookcases, shelving units, stairs, television cabinets, and other items rather than purchasing them pre-made. The expertly designed and created bespoke joinery is made by the in-house Joinery team at Ramvek and is constructed to suit retail, hospitality and commercial fitouts perfectly.
Financial Lingo
Planning your interior fitout isn’t all design and layout – it’s also ensuring the financial side lines up. There are some terms and conditions specific to your fitout journey.
Tendering
Tendering, in its most basic form, is the procedure whereby a company that needs goods or services invites other parties to submit a proposal or bid to supply those goods or services. The company that posts the request and calls for the goods or services is referred to as the Buyer, and the company that responds to the request and offers the goods or services is referred to as the Supplier.
Variations
When parties decide to carry out a provision of a contract differently than how they had initially agreed in the document, this is known as a contract variation. Changing a contract enables the legal and business teams to make changes later on without having to throw out or rewrite the entire document.
Legal and Regulatory Jargon
The more delicate aspects of planning fitout construction include legal and regulatory jargon. These are particularly important for Overseas Manufacturing and Global Services.
Building Approval (BA)
Also known as building certification, you will require Building Approval (BA) for development that involves carrying out building work. BA must be evaluated in accordance with the Australian Building Code and the plumbing and building codes of the relevant state. These laws and rules cover things like whether the structure:
- Is constructed and designed safely and soundly
- Meets fire safety standards
- Has sufficient protection from pests
- Meetings plumbing and draining standards
- Meets the minimum energy and water efficiency standards.
Development Approval (DA)
You need Development Approval (DA), a legal document, to start a development. DA outlines the layout and other requirements, including the site’s location and structural specifics. The timeframe within which the development must take place is also specified in the DA. It can be made up of three parts:
- Development Plan Consent (planning consent)
- Building Rules Consent
- Land Division Consent.
It can only be approved once every type of consent necessary for the development has been obtained.
Contact Ramvek for Interior and Exterior Fitouts Today!
We hope that this has helped you to expand your knowledge on construction fitouts, custom joinery and more. If you have further questions about your fitout journey, please contact us today.


