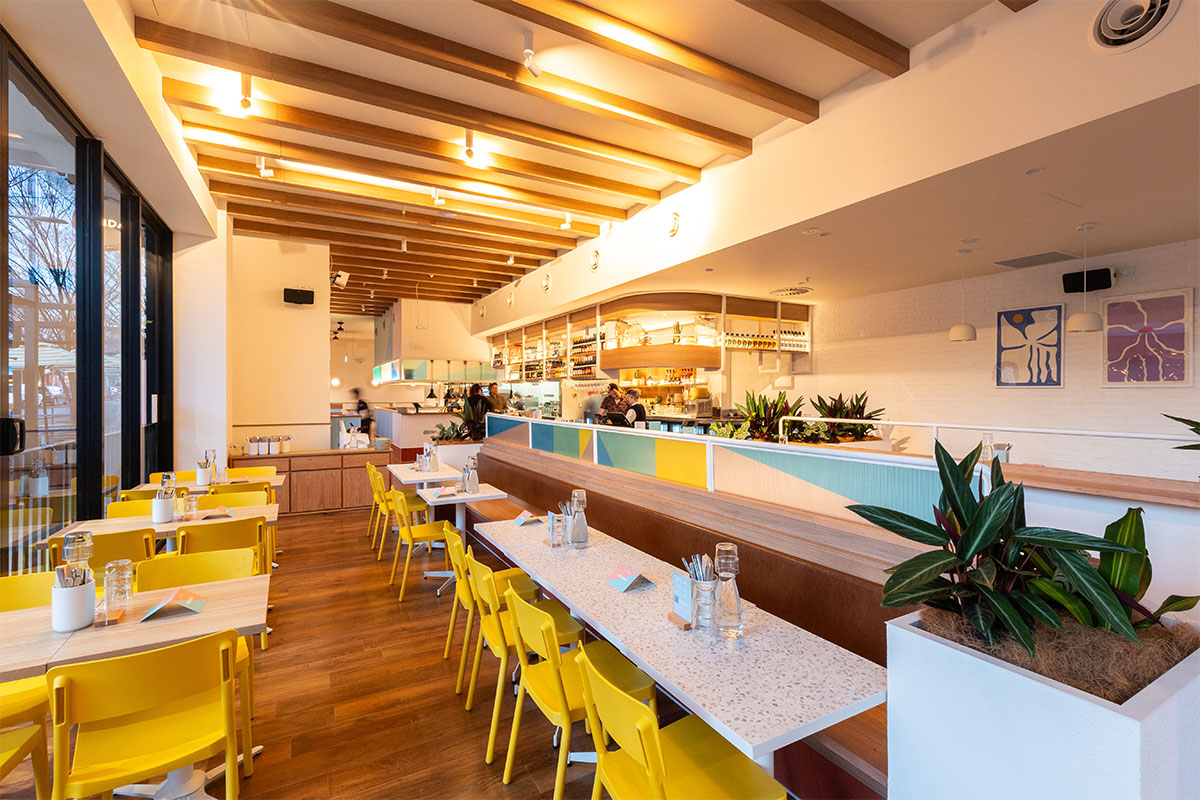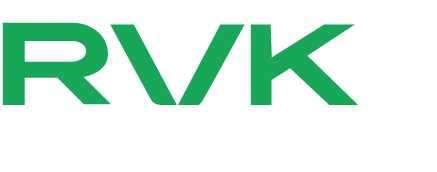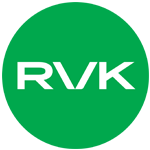
Do You Need an Architect for a Fitout? All Your Questions Answered
An age-old question when planning an interior fitout: is an architect necessary?
Design is a critical factor regardless of the space you’re putting together, from commercial fitouts to office space. You must approach the task with experts to ensure your interior is functional and aesthetically cohesive.
There are several options for this, including stylists, decorators, interior designers, engineers and architects. With such a myriad of options, it can be daunting – but these consultants and specialists are here to make your fitout exceptional. That said, how do you know when they’re needed and why?
As one of Australia’s leading fitout companies, Ramvek’s expertise checks boxes across the board, including construction, project management and Australian joinery. We’re here to explain the essential link between architects and construction, leading you to the right decision for your upcoming venture.
When You Definitely Need an Architect
Architects go through a rigorous process to earn their board certification, culminating in at least eight years of study, with continuous tests, declarations and development maintained each year of their practice. When hiring an architect for your interior fitout, you will need to hire one who is board-certified for legal reasons.
There are two instances where hiring a board-certified architect is non-negotiable.
Highly Complex Structural Changes
If your fitout involves complex, diverse structural changes, an architect may be necessary. Board-certified architects have a wealth of knowledge and skills around altering and changing structures to suit hospitality and commercial fitouts.
The building shell includes both the structural and nonstructural aspects of a building, with core work focusing on structure, cladding, base plant, completed common areas and any external works. Therefore, architectural input can include complex changes relating to basements, lobbies, lift shafts, loading bays, staircases and toilets.
Historic Buildings and Uniquely Specialised Requirements
If your upcoming project is in a historic building, there will be specific guidelines you have to follow. Hiring a board-certified architect is the safest way to ensure that no damage is done to the historic building and that the structure is preserved as best it can be according to the country’s building regulations.
Regarding Australia’s building regulations, the rules and codes (as well as their evolution) are available online for the public. This is especially useful for international businesses wanting to expand in Australia, in addition to Ramvek’s global services, as it will provide a solid foundation of information for what can and can’t be done.
When hiring a board-certified architect, discussing any unique or specialised requirements with them is best. Their expertise will allow you to plan your interior fitout comfortably.
When an Architect Might Be Optional
Designers and fitout specialists are masters when it comes to commercial fitouts, office space planning and more. Several factors go into incredible office design, and one of them is designing an office that people actually want to return to each morning.
Small to Medium Commercial Fitouts
Commercial fitouts should encapsulate the ethos of the business. With small to medium fitouts, designers and fitout specialists shine.
They should all have the necessary experience, including:
- Spatial assessment and planning skills
- Furniture and amenities sourcing
- Design and styling consultation
- Office space risk assessment
- Understanding and adhering to relevant state and federal workspace design regulations
- Drafting and planning through CAD/3-D design technology.
Projects With Minimal Complexity
If your interior fitout is deemed simple by a consulting expert, then you won’t need an architect to plan or design it. Make use of in-house specialists for a smooth process of putting together your commercial or retail space.
The Role of a Fitout Company in Architectural Planning
Fitout companies can halve the work you need to do when planning your interior. With the right interior fitout company, you can find all the help you need for understanding and designing your workspace or commercial space. This includes professional design, drafting, planning, crafting and maintenance. Ramvek’s in-house teams are here to make that happen.
Design Consultation
Ramvek’s Design Lab specialises in retail and interior design. Be it hospitality or office spaces, our goal is to deliver timeless designs that maximise the functionality of your space while meeting any necessary requirements.
Our process is a finely honed one. Our team is adept at interpreting client briefs to create layout options and develop them further until you’re left with a contemporary fitout, captivating you and your customers. Hours of outlining, mapping and documentation go into bringing your interior fitout into reality.
Drafting and Planning
Drafting continues in the Design Lab. To generate layouts specific to the space we are building, we combine sketching with cutting-edge 3D modelling tools during this process. This procedure enables our clients to see their projects come to life before them.
Planning includes town planning to consider Australia’s unique sets of zoning laws for different states or suburbs. Documentation is the next step, featuring the stage in which we will give you all the construction paperwork in detail for pricing and, eventually, construction purposes.
To make things even easier, we will take care of your building permit by liaising with partner building surveyors to ensure everything meets the National Construction Code (NCC) standards and any referenced Australian Standards within the NCC.
Craftsmanship
It’s time for your interior fitout to take shape with Ramvek’s Commercial Construction Division. With uncompromising craftsmanship, our Construction Team is paired with our interior fitout division and our complete range of in-house services. This guarantees a level of quality control that brings you only the best.
We offer a flexible approach to all our building, renovation and expansion projects, from the basic building to internal fitout. We may customise our Design and Construct, Early Contractor Involvement (ECI), and traditional construction services to meet your specific requirements.
Ramvek oversees every step of the construction process, including permits, risk control, quality control, and environmental sustainability. Our construction team specialises in working on historical sites, redeveloping and altering existing structures, additions, new floors, lift installation, façade alterations, structural work, commercial demolition, and acquiring materials for foreign products.
Maintenance Support
Welcome to our team of “Fix Its.” Ramvek’s Maintenance Services cover all states and territories. We utilise the full gamut of our expertise to provide professional maintenance and support services, including joiners, electricians, plumbers, carpenters, painters, engineers and more. Our solutions cover scheduled and preventative maintenance, including unexpected and on-demand requests for your interior fitout.
Pros of Ramvek’s Full-Service Approach
There are several reasons that Ramvek’s full-service approach matters when it comes to your interior fitout. We’re not just a fitout company, but interior designers, craftspeople, planners and much more. Our multidisciplinary expertise will benefit you.
High-Quality Design Solutions
We will take care of your interior design and construction needs from end to end. Our design team specialises in fresh, contemporary designs that mirror your vision. We use state-of-the-art technology when planning and designing your solution, alongside a wealth of experience and knowledge around planning workspaces and commercial fitouts in Melbourne and the rest of Australia.
Cost-Saving Advantages
With everything in one, convenient package thanks to Ramvek, you’ll save money on your commercial fitout. An extra cost comes with having to hire architects or other consultants. With us, you’ll cut down on anything you don’t need because we will provide step-by-step documentation and stipulations for what is required and why. You’ll never have to spend a dollar that you don’t need to with Ramvek.
Reduced Possible Risks and Shortcomings
Ramvek oversees every step of the construction process, including design, permitting, quality control, manufacturing, and on-site project delivery. Our construction crew specialises in working on new, old, and historic sites. All of our projects are executed with a strict focus on quality and a strong emphasis on safety. With us, you’ll find a single point of contact, a single contract, complete transparency, and accountability throughout the design and build process.
Contact Ramvek for Interior Fitouts Today!
Are you ready to take the next step of planning your interior fitout? Whether it’s a local project or you’d like to explore something further from home with our Overseas Manufacturing team, Ramvek is a comprehensive answer to your design questions. Contact us today to learn more about how we can help you design the perfect bespoke fitout.


